Transformative Hong Kong
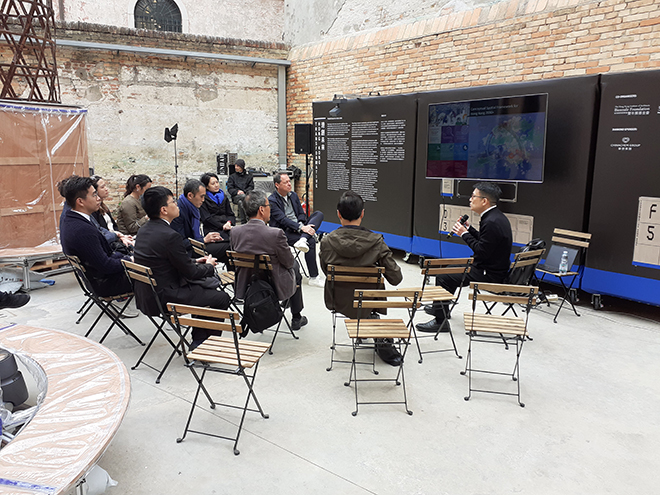
© arcomai I “Transformative Hong Kong”.
Once again, this year Hong Kong participates in the Architecture Biennale with an exhibition (set up in the historic venue at Campo della Tana) entitled “Transformative Hong Kong”, in response to the title The Laboratory of the Future, chosen by Curator Lesley Lokko. The curatorial group, composed of architects Sarah Kwok Yan Lee and Yutaka Yano together with professor Hendrik Tieben (CUHK), has conceived the exhibition according to three spatial scales: “Territorial transformations”, “Architectural transformations” and “Transformations of public space” for a total of 11 exhibition modules, by a heterogeneous group of creators, aimed at narrating the transformation processes that the eastern metropolis is facing with regard to the relationship between Hong Kong and China, sustainability, climate change, technology. As happened for the previous participations, the exhibition will be rearranged in Hong Kong at the beginning of 2024. In this review we document only some of the themes proposed here in Venice.
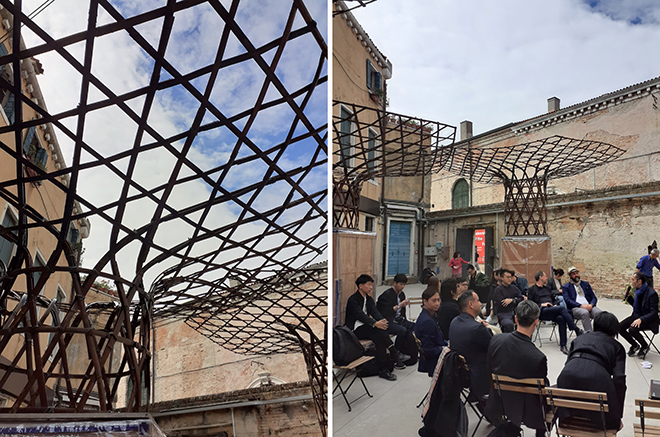
© arcomai I “Transformative Hong Kong”.
“Moving Bamboo” is a project by Hiroyuki Shinohara and Tung Hoi Peter Chan in collaboration with 19 students, as well as a bamboo scaffolding master who traveled to Venice to help erect the structures. The work, set up in the center of the courtyard of the complex, consists of three “trees” with seats completely made by weaving long strips of bamboo. The structures are self-supporting and assembled without the use of nails or other devices for fixing the elements. The versatility and ease of both the material and the technique used are the basis of the transformative capacity of this type of construction, simple to assemble and disassemble in any place. This installation was used to host a series of debates organized during the two days of the preview which preceded the opening to the public.
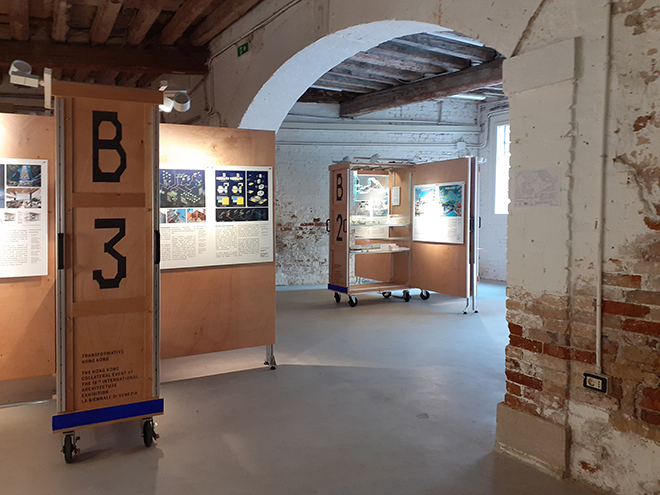
© arcomai I “Transformative Hong Kong”.
Catalyzing paradigm shift. The EKCC project (Cultural Center of East Kowloon) is undoubtedly one of the most emblematic testimonies of the urban and social transformations of Hong Kong in the last 70 years. Arcomai documented the project in 2011 with an article entitled: “City Park: a forest of doubts ” together with interviews with competitors of the competition that led to the definition of the programme. The site is what was formerly occupied by a village called “Ngau Tau Kok” (“Ox Horn”), in reference to the sharp bend in the Kowloon peninsula. Once characterized by being a barren, rocky and inhospitable land.
In the 1950s this area of the bay was enlarged by a reclamation operation thanks to the financing of industrial establishments that had settled there. This was a season of profound socio-economic transformations for Hong Kong under the pressure of the immigrant workforce from mainland China. In the late 1960s the government bought the land for the construction of the ‘Resettlement Estate’, known as Lower Ngau Tau Kok Estate (LNTKE) to accommodate families left homeless, either as victims of natural disasters or forced to evict forced from the old built-up areas. Thus began the construction of tower housing typologies as a response to the strong demand for housing and to improve the living conditions of its inhabitants.
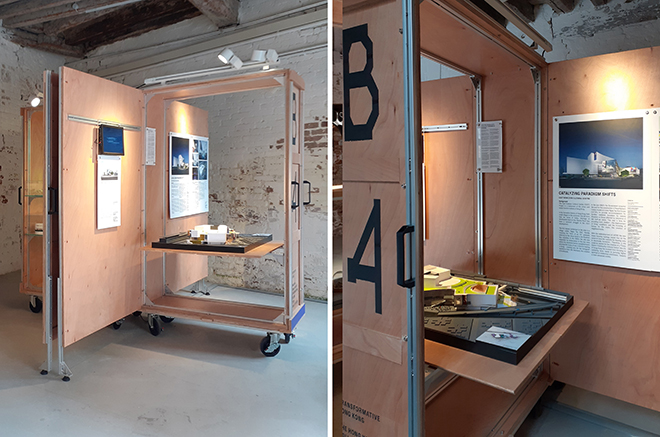
© arcomai I “Transformative Hong Kong”
With the increase in wealth and the level of school education, we are witnessing the rise of a society which, having satisfied the basic needs, now aspires to a more modern lifestyle. The EKCC is the emblematic example of the transition from a society’s housing need to a cultural one. The creation of public facilities to satisfy a growing cultural need reflects a constantly improving standard of living. The project was designed to create a “catalyst” for community performances and events serving five adjacent districts: Kwun Tong, Wong Tai Sin, Kowloon City, Sai Kung and the future Kai Tak area, taking into consideration the demographic characteristics, culture, religion, lifestyles and income of the various neighborhoods. Due to the “multiple” characteristics of the place, the design and architectural idea was developed around the “One for All” principle, to create a center for cultural events capable of satisfying any need. Local studio Rocco Architects and Associates is displaying one of the many key buildings in the building program here.
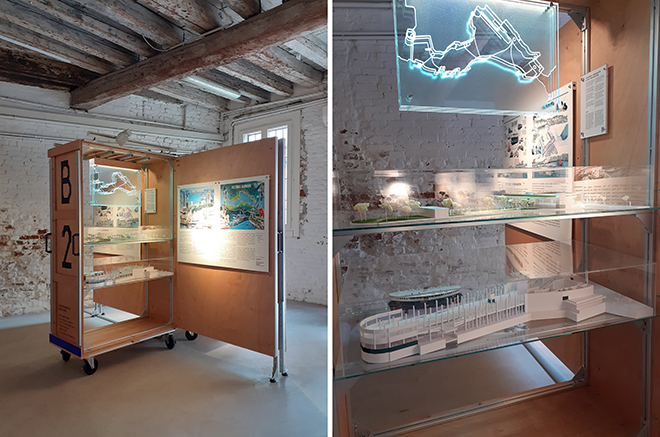
© arcomai I “Transformative Hong Kong”.
The Harbour – A Reimagining. Victoria Harbour, located between Hong Kong Island and the Kowloon Peninsula, is one of the busiest ports in the world. Although for years the shoreline of this infrastructure has been subjected to environmental reclamation and redevelopment interventions with parks, walks and cultural attractions completed; some areas of the coastal front are underutilized and not publicly accessible to the neighborhoods that develop along the shore. The Star Ferry is Hong Kong’s oldest form of public transport. For 125 years, it has served as the link between the two sides of Victoria Harbour, offering hundreds of millions of people the experience of crossing the harbour. Over the years the Star Ferry terminals have been moved, remodeled and replaced acting as gateways to Central and Tsim Sha Tsui, Hong Kong’s major business districts. Today, however, the future of Star Ferry is becoming uncertain. With the proliferation of the subway system of mass transit (MTR) and vehicular tunnels, its infrastructural role across the port has significantly diminished.
Thanks to an initiative promoted by the Lead8 studio – in collaboration with the University of Hong Kong (HKU) – a series of participatory planning workshops and research initiatives have been launched which, in addition to highlighting the cultural and social value of the historic of ferries in the city, have led to the identification of potential interventions for the transformation of the port. The HarbourLoop is a 23 km network of cycle and pedestrian paths, developed along the coast of the Victoria Harbour, which could convert the fragmented frontage into a strip equipped with services capable not only of connecting the various communities present, but also of facilitate alternative ways of moving and experiencing the city.
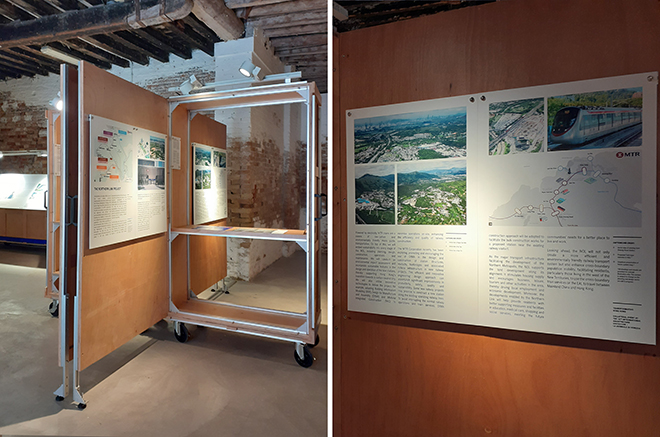
© arcomai I “Transformative Hong Kong”
The Northern Link. This 10.7 km railway line with its five new stations will be one of the main infrastructures of the northern part of the metropolis by connecting the East Rail Line with the Tuen Ma Line. As the main facility for rail mobility, the Northern Link will meet the transport needs of the new expansion areas. It will also trigger a land transformation process along its way, providing new impetus for the long-term service and trade development of the New Northwest Territories and Hong Kong according to a growth that the local administration claims as “sustainable”.
Modular design: a sustainable future. As a world-class high-density city, Hong Kong aims to achieve carbon neutrality by 2050. To achieve this goal, the local government encourages an innovative solution that optimizes the use of MiC (Modular Integrated Construction), with particular attention to innovation and technology. In fact, according to the Hong Kong Legislative Council, MiC can reduce time by 30-50% and cost by 10-20% compared to traditional construction methods. The exhibition illustrates Arup’s research on how MiC can be optimized to become a more flexible and implementable construction method and takes as an example the Taikoo Green Ribbon, 230m high commercial tower project in Hong Kong. Featuring a facade of curved photovoltaic panels, roof gardens, seaweed walls and various sources of renewable energy, the project is a high-performance building set to achieve carbon neutrality in less than a decade after construction.
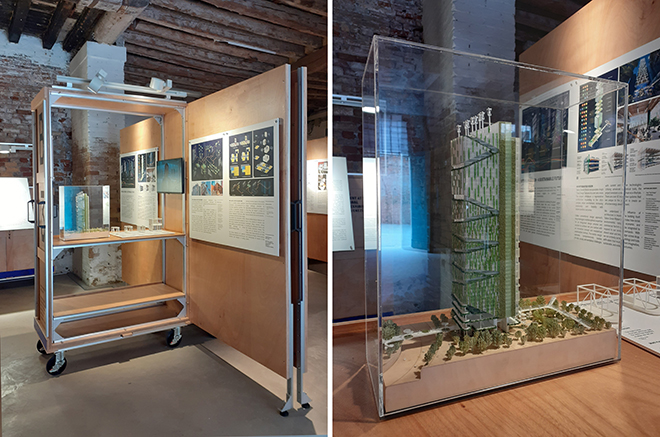
© arcomai I “Transformative Hong Kong”.
Building Narrative. The project, a collaboration between architect Jeffrey Cheng and photographer/architect Kris Provoost, examines ten major real estate hubs, through architecture and photography, built between 1967 and 2005. Nearly half of Hong Kong’s population today lives in public housing estates and in the heart of most of it is an estate center. These buildings are a unique building typology in Hong Kong, because they are complexes containing parking, commercial spaces, recreational activities and various services. Designed by both public housing agencies and well-known architects, the city’s 150 real estate centers built over nearly 40 years are testament to the ongoing transformation and evolution of the Asian metropolis.
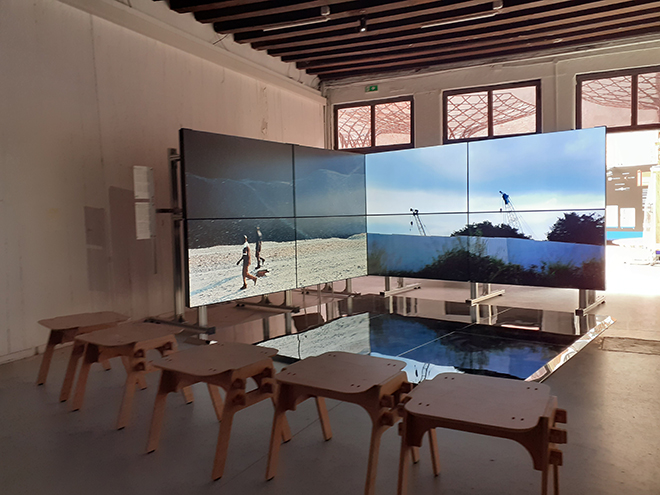
© arcomai I “Transformative Hong Kong”
Unstable ground. This installation presents a collection of photographs taken from the two projects of its curator, the architect/photographer. Justin Hui. The installation consists of two screens placed side by side at 90 degrees that compare the northern borders of Hong Kong and the Chinese construction sites in Africa. A sort of “battle” by images that portrays places subject to dramatic changes (development, borders, destruction, memory) creating an imaginary landscape, where the devastation of territories is accompanied by an abstract future still in progress. In the section Urban Africa, Made in China, a year-long journey through sub-Saharan Africa in 2014 is documented, during which the curator photographed the construction sites under construction by the Chinese and the workers who built them. A unique testimony that opens to reflections on the contradictions and complexities of globalization. Across the African continent, Chinese companies are building infrastructure and buildings modeled on Chinese urban development. The sheer number of development projects has introduced China to the world stage as a major player in global development, raising profound implications for Africa’s urban future. The New Territories section explores the evolving landscape of Hong Kong’s northern frontier, caught between its past and ongoing integration with mainland China, where villages are being bulldozed to make way for new towers. All that remains are ruins and memories; a scenario for the imagination of an ever-changing place.
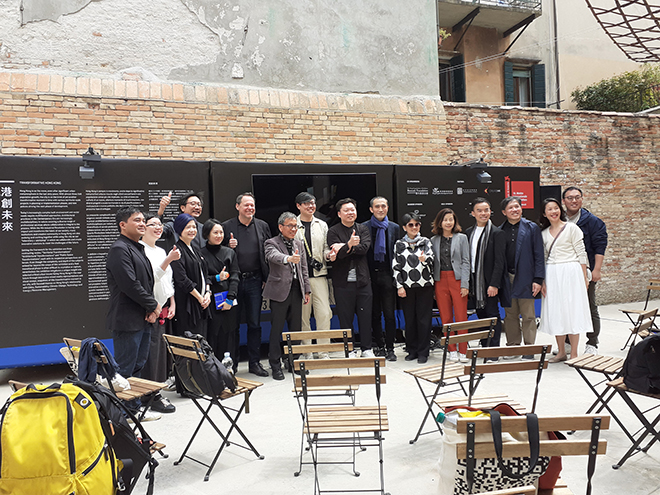
© arcomai I “Transformative Hong Kong”
In recent editions, the Venice Biennale is showing an overly generalist approach towards issues relating to architecture. Its weaknesses are manifested mainly in the contents and individual installations which at times border on mere amateurism. Here the dominant spirit has become: “The important thing is to participate”. The review certainly seems to struggle to convey clear messages. It has become a kermesse with many good intentions but with a lot of confusion; if not even a bazaar of suggestions and slogans conveyed by audiovisual tricks. Furthermore, the “guiding themes” of the management on duty are ambiguous and not very “thematic”, and this certainly does not help to make the curators of the individual pavilions responsible.
One gets the impression that talking about architecture has become a problem at the most important international architecture exhibition. Yet Hong Kong along with a few other countries have always taken their presence seriously. During the “two days” of the “vernice”, the inauguration is without exception accompanied by a full program of debates and “round tables”, which unfortunately are deserted by the press accredited to the event. From 2010 to today, Hong Kong has consistently presented sober, easy-to-read and, above all, removable installations. The fact that what is exhibited in Venice is, after a few months, replicated “at home” encourages the organizing team not to make mistakes. Patrons, institutions and taxpayers need to know how public money is spent and what kind of image of the country is exported abroad.
