“Tiger cages”: self-construction in “socialist housing” as prototype for new models of living
in ARCHITETTURA | architecture
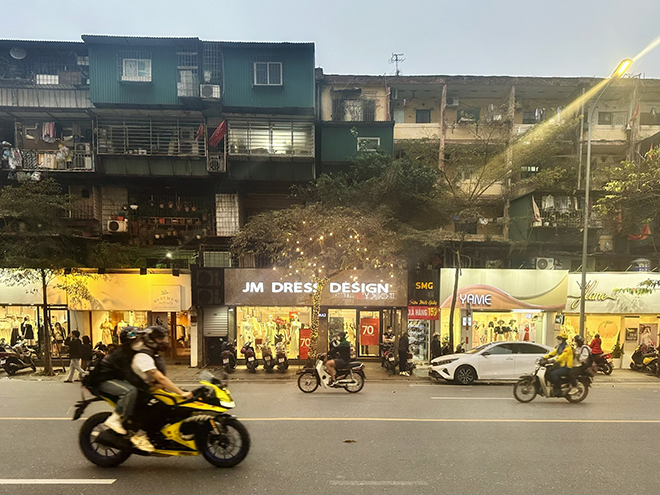
© arcomai I View of KTT Kim Liên (Hanoi).
In the collective imagination, the word that is usually associated with Vietnam is that of “war“, the one with the USA which began in 1955 and ended in 1975, when the American army left Saigon (now Ho Chi Minh City). But the conflict did not end there with the “stampede ” of the Americans from the then capital of South Vietnam. For another twenty years the country, reunified in 1975, had to suffer a high battle, the economic embargo. In reality, the economic sanctions that the United States adopted against the Asian country were introduced as far back as May 4, 1964, on North Vietnam in response to the attacks against the south, and then extended to the whole country on April 30, 1975, the day of the “fall” of Saigon. Only in 1994 President Bill Clinton revoked the block on trade between the two nations to mend diplomatic relations aimed at bringing back “home” their prisoners and missing in action (about 2000), of which there was no news for almost two decades. In reality, behind that noble initiative by the White House, there was the American business world (IBM, American Express, Citibank, Caterpillar, Boeing, Mobil, Pepsi-Cola, Coca-Cola…) which pressed to abrogate the trade restrictions, above all in order not to let the promising Vietnamese market be stolen away by the Korean, Japanese, French, Taiwanese and Australian.
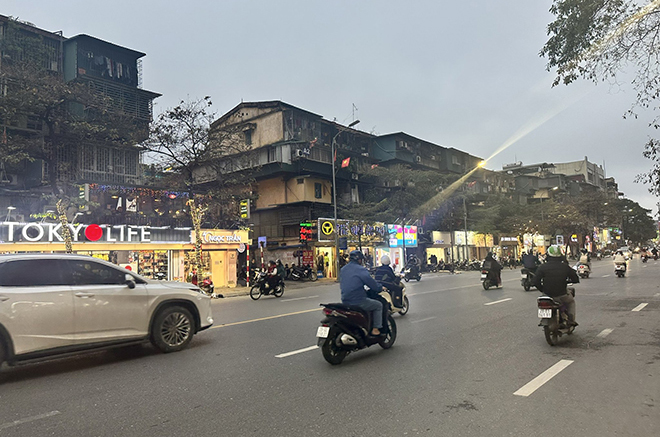
© arcomai I View of KTT Kim Liên (Hanoi).
But what had happened in Vietnam during those twenty years of the end of the century? A “hole” in the story of which little is said; a period that contributed to increasing poverty and preventing the economic recovery of a country tormented by decades of wars and famines. However, they were also years in which cities such as Vinh, Ho Chi Minh City and Hanoi (in particular) began to change profoundly thanks to huge economic and technological aid from the then Soviet Union. This also applied to the fields of architecture and urban planning. In fact, architects and urban planners from pro-communist countries were sent to Vietnam to help the reconstruction, while Vietnamese boys went to study in the universities of the “bloc” countries to also learn architecture, engineering and construction techniques. After 1954, with the definitive abandonment of the French (after almost a century of colonialism), houses and land came under government control. This facilitated the planning and construction of subsidized public housing estates called KTT (khu tap the, “dormitory” in Vietnamise ) according to the model known in Russia as a microrayon (“micro-district”). The influence of socialist ideology on the urban fabric of the country’s large cities was probably more recognizable in housing than in economic terms. A unique experience in the world that is about to disappear under the guise of a cynical and competitive real estate capitalism.

© arcomai I View of KTT Kim Liên (Hanoi).
Actually Vietnam had already entered a new process in its modern history when, ten years after the end of the war and three years before the crumbling of the Soviet Union, it decided to enter a free market economy through the reform known as Doi-Moi (“Renewal”); and this a decade after the one implemented by Deng Xiaoping in China. This program, approved by the Communist Party in 1986 during the VI National Congress, had the purpose of making the transition from a planned economy to a market-oriented socialist which led to a paradoxical situation in which a one-party communist regime oversaw a pro-capitalist model. It was an epochal change which affected all systems of economic management and control. In particular, the regime of soils changed to the point of experimented logics of private property and real estate investment, although the planning and control of the territory remained firmly anchored to the ministerial institutes that elaborated the twenty-year plans for the development of the new metropolises. Hanoi, as the capital, needed development which, after the end of the embargo, translated into a population growth that is still unstoppable today. From one million inhabitants in the mid-1970s, the city reached three and a half million in 2007 and currently almost ten million, even if there are no estimates to confirm this, given also the “silent” influx of people who they are pouring into the city after the three years of “covid pandemic”.

© arcomai I View of KTT Kim Liên (Hanoi).
It is in this political-economic context that the KTT residential blocks and their inevitable formal and typological evolutions take shape. Through spontaneous self-construction beivours, the facades of these buildings have now disappeared under illegal additions, as an effect of the internal transformations obtained by the owners themselves to adapt the building to their daily living needs, a unique phenomenon in the world that has made these “residential bodies” have survived up to the recent drastic changes of a society in exponential growth under the pressure of a real estate market which, thanks to the large capitals put in place, in the near future could sweep away these last “socialist monuments” of living and with them an urbanity made up of a complex system of social and cultural relationships, intrinsically committed between the life of the inhabitants and the built environment, which no high-density real estate operation will ever be able to match.
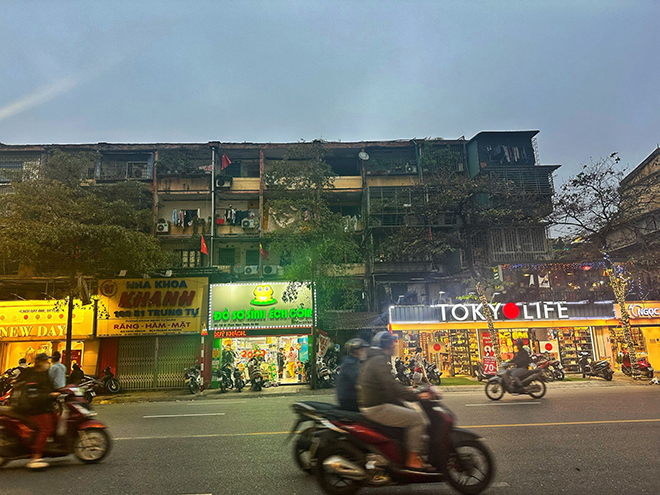
© arcomai I View of KTT Kim Liên (Hanoi).
There are mainly three types of KTT blocks. Their typologies correspond to three different generations for a period of time that covers about thirty years. The first covers the period 1954-1965. These are mainly single storey blocks of units distributed along a path in the form of an alley. The studios are approximately 15-18 sqm, built mainly in brick, with a separate bathroom and kitchen. The second goes from 1965 to 1975 and sees the development of the typical building in a maximum of 4 elevated floors. These buildings are distinguished by having shared kitchens and bathrooms on each level. At the distribution space we have a version with an internal corridor and a more recent one positioned outside. The rooms are 30 sqm. The third covers the period 1975-1986 (year of the Doi Moi reform). Here the services and shared kitchen disappear, and the housing unit can reach up to 60 sqm. The distribution corridor is moved outside acting as a gallery. For the latter two types, concrete structures, prefabricated panels and bricks are used.
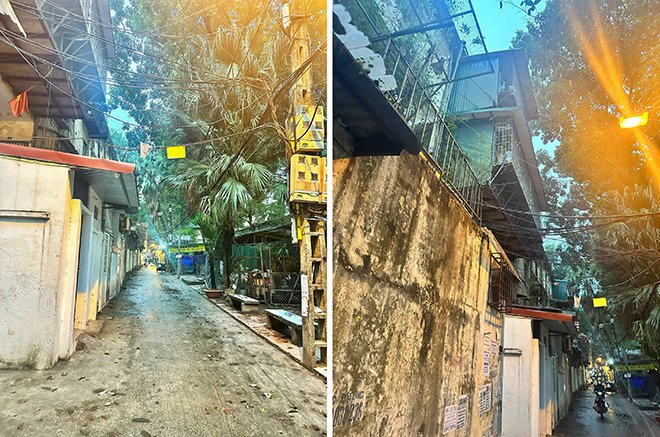
© arcomai I View of KTT Kim Liên (Hanoi).
These are the names of some of the most populous blocks in Hanoi: A8 KTT Nam Đồng, Trung Tự, Thành Công, Kim Liên, Giảng Võ, Bách Khoae and Nguyễn Công Trứ. The designers of these artifacts came from the URSS, North Korea, East Germany and Poland. These are standard housing typologies that did not take into consideration the climatic and cultural characteristics of the place. They were “ideological” – and therefore static – housing types designed for small families in evident contrast with the anthropological characteristics of the Vietnamese society of the time. Until 1986, when this social housing was completely under government, their morphology had remained almost unchanged. After the Doi Moi reform their spatial transformation as it appears to us today began.
The superfetations are essentially small single rooms on cantilevered floors supported by steel brackets or anchored tie rods fixed to the facade. These are light structures that house functions such as verandas with plants, laundry, kitchen, closets or even real bedrooms. The overhang has an average of 2m. These modules – known in jargon as chuồng cọp (“tiger cages” in Vietnamise) – are usually closed and covered with recycled materials such as panels of aluminium, fiber cement, plastic or bamboo in various colours. The open parts are protected by metal grates (tiger’s cage) to prevent intruders from entering. Since it is not possible, for obvious reasons, to use scaffolding for their construction, the intervention takes place from the inside. Simple window sills can be obtained or real compartments can be created, after demolition of the external infill. These abusive operations are usually carried out by specialized companies in a few hours or at the latest in a weekend. The rule is to do them quickly and without disturbing those above and below you. Currently the local government is trying to counteract these interventions through controls aimed at preventing collapses and accidents.
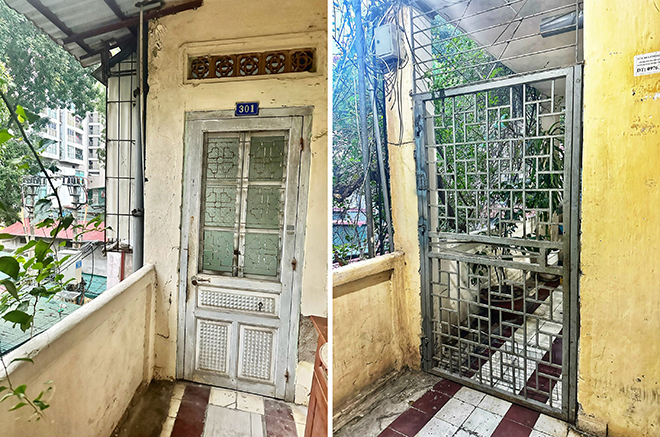
© arcomai I View of KTT Kim Liên (Hanoi).
Due to the use of materials and colors (usually green, dark red and blue), this form of illegal and informal construction makes the blocks look like multi-level slums. In reality, they contain dignified apartments equipped according to the needs of daily life. Although they do not have a lift, as per the original project, the stairs usually have a rise of 15cm, therefore lower than the standard average. This facilitates the ascent even for those who live on the upper floors. Some stairwells still have a little ramp in the center or on the side to allow you to drag heavy objects or even bicycles and mopeds to park in front of the house. If this element were removed, the staris would make the circulation more pleasant.
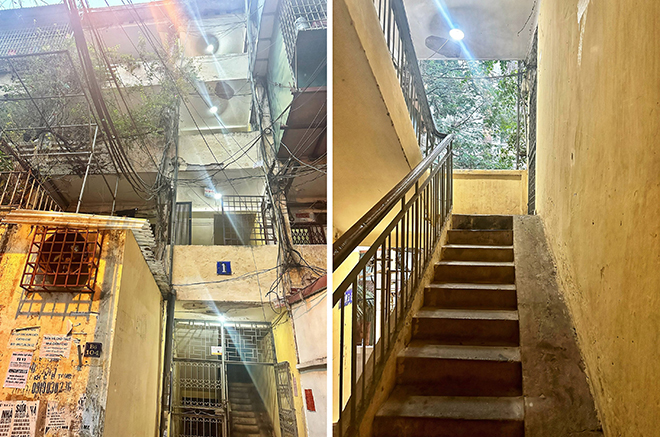
© arcomai I View of KTT Kim Liên (Hanoi).
The ground floor is also part of the “metabolic” nature of these “social condominiums” and perhaps what makes them unique and self-sufficient. They usually host activities such as: kindergartens, dentists, grocery stores, cafes, hairdressers, moped mechanics and much more; in short, everything you need to live at “zero kelometer”. The open space between the blocks, used as a courtyard or garden, hosts leisure activities for children and adults. An extraordinary place for socialising, where the synergy between private and collective spaces is celebrated.
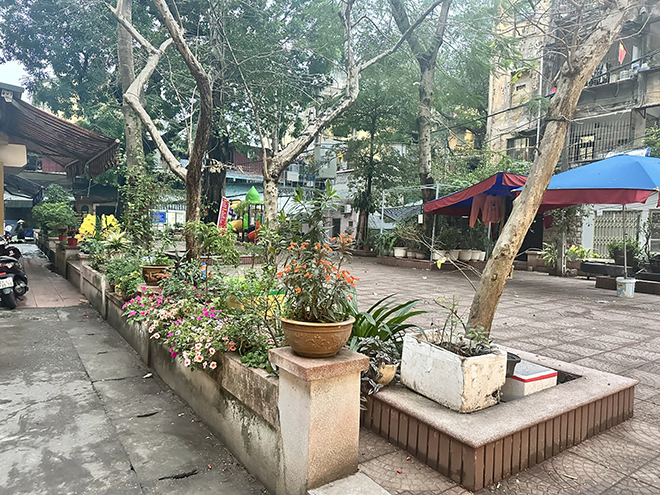
© arcomai I View of KTT Kim Liên (Hanoi).
These archelogical sites of the “socialist modernity”, surrounded by the Bonsai City, that city that has grown up in the last twenty years almost completely without regulations, risk being demolished and replaced by anonymous residential towers. Yet the KTTs, if analyzed and understood in an appropriate way, could become “Made in Vietnam” residential models to be developed and exported outside the borders of the country. The “tiger cages” themselves – if revisited and certified – could become constructive models for new architectural typologies. The “neo-liberal city” is a product of our contemporary society; a phenomenon of endogenous economy where private investors and banks run and compete to inject doses of urban botox here and there. These blocks of up to 4 storeys high keep these horizontal buildings still anchored to the intelligent urban functions of the build enviroment. Let’s learn from self-construction a new “socialism of living” to safeguard the urbanity of cities.
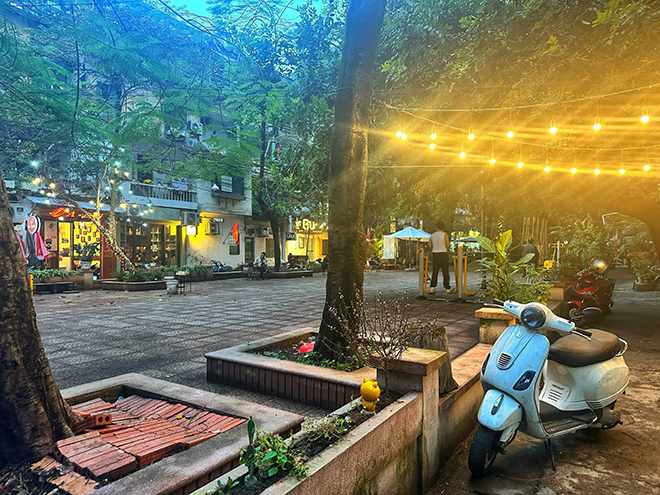
© arcomai I View of KTT Kim Liên (Hanoi).
