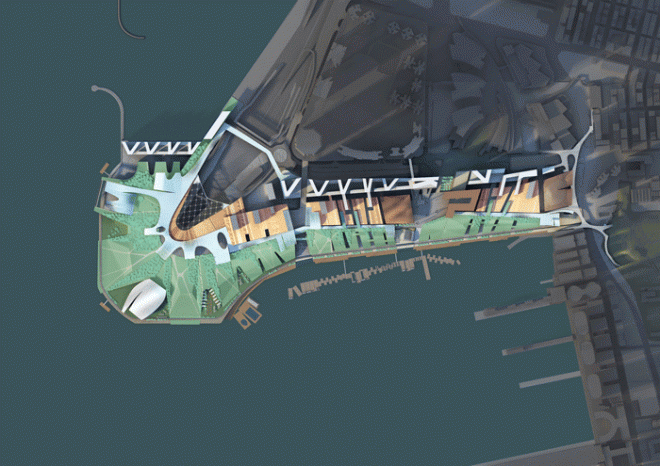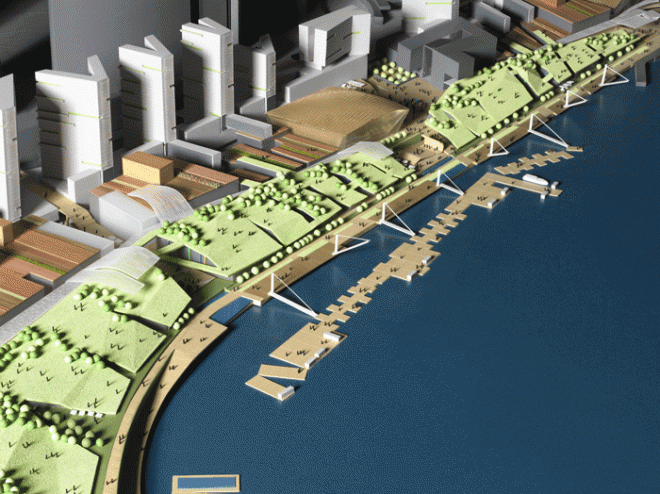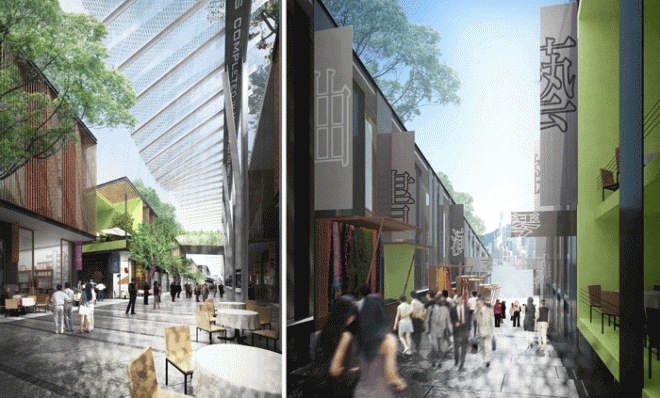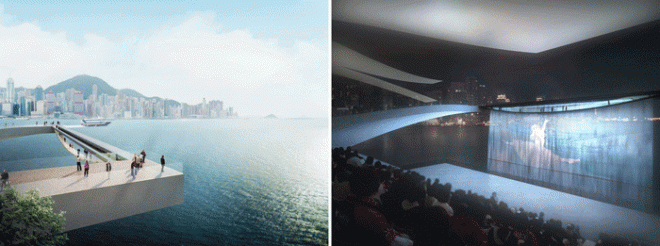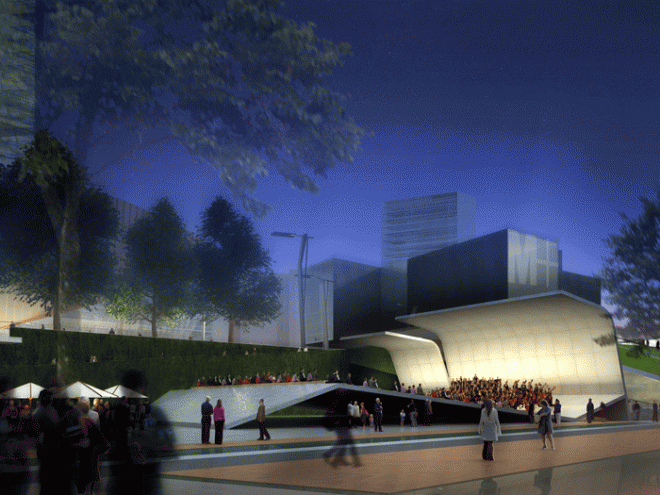Cultural Connect: Key to Sustained Vitality
in ARCHITETTURA | architecture
On April 2011, the Government of the Hong Kong Special Administrative Region of the People’s Republic of China (Government) launched a competition inviting conceptual plans for the development of a 40-heactare waterfront site at the southern tip of the West Kowloon Reclamation (WKR) in Kowloon Peninsula (Hong Kong) into an integrated arts, cultural and entertainment district. The result of the completion was announced in February 2002. Five entries (Foster and Partners, Philip Y K Liao, Rocco Sen Kee Yim, Minoru Takeyama, Alan MacDonald together with Urbis and LPT Architects) about of 161 were awarded prizes. Government adopted the first prize winning concept plan, submitted by a team led by Foster and Partners, as the basis for the masterplan for the site, which will become the West Kowloon Cultural District (WKCD). On September 2003, the Government invited proposals for the development of the WKCD, but then the project was abandoned after loud criticism of the competition process and the architectural design. Eventually, the government set up an independent WKCD Authority, which re-launched the project in 2008 and commissioned three master-plan consultant teams – guided by Foster + Partners, Rem Koolhaas/OMA, and Rocco Design Architects – to compete for the job. Their schemes were unveiled in August, and Foster + Partners has been announced as winner last 4th of March. The other two proposed plans may also be integrated into the final design. Nicola Desiderio, editor in chief of arcomai.it, has met with Rocco Sen Kee Yim, founder of Rocco Design Architects Ltd, to know more about the WKCD’s controversial history of a land left vacant for more than 13 years and to discuss the main planning and architectural aspects of their project titled Cultural Connect: Key to Sustained Vitality.
© Rocco Design Architects Ltd. l Cultural Connect: Key to Sustained Vitality. The masterplan.
Nicola Desiderio Over the last 30 years, Rocco Design, under your stewardship, has grown significantly both in size and reputation with an impressive body of work across a wide range of sectors. Many of the projects, developed in your offices of Hong Kong and Guangzhou, have been honoured with prestigious local and international design awards. With which criteria the three consultant teams have been selected for the WKCD’s competition? Can you tell us how your design team was structured for the project?
Rocco Sen Kee Yim In early 2009, we put in a submission with some initial thoughts on the project and were then interviewed before being shortlisted as one of the three Conceptual Plan consultants. These thoughts represent our insights into the urban conditions of Hong Kong, our approach to the issues we anticipated, and our vision for a cultural district. More importantly, they are an accumulation of our many years of experience on projects of high complexity in compact cities, and our research into the social-cultural aspects of high-density cities. Working on complex projects demands certain skills in coordinating with a large team of highly specialised sub-consultants. In WKCD, we had assigned a full team of architects to work on the Conceptual Plan with key designers zooming into specific issues. I myself had been deeply involved. Our company took on a leading role on all design matters with technical supports from a team of highly reputable international sub-consultants. It was an interactive process in which our concepts were checked and counter-checked to ensure they acquire our demanded level of conceptual sophistication and technical feasibility, as you could tell from the many ideas engrained in the final plan.
© Rocco Design Architects Ltd. l Cultural Connect: Key to Sustained Vitality. The undulating roofscape of the Green Terrain is a natural spectator stand for appreciating Hong Kong’s harbour. It is well-supported by facilities and events all around.
ND Your team includes consultants and advisors for the cultural, economic and logistic aspects of the district (public art, performing arts planning, theatre planning, visual arts facilities planning, public artwork). According to which criteria have you chosen these experts in the cultural and financial fields? Did you organise with them workshops, meetings and reviews during the whole design process? Around the world there are only a few realised cultural hubs. Which precedents or models have been useful to develop your design research? How did you apply the local cultural aspects into the final proposal?
RY This exercise is not just about physical planning, but how to invigorate a desirable cultural-ecology in the society through good urban planning, and the necessity to ensure financial feasibility of our grand vision. We have engaged a team of great minds in their respective fields of expertise. In particular, we have a special team of cultural advisors who are active and reputable in both the international and the local cultural scenes. We worked closely together in an attempt to bring to the project an international outlook as well as local sensitivity. Around the world, there is actually nothing like WKCD. There is no precedent model for us to refer to, simply because Hong Kong has a unique urban form that no other city has. It has been a journey of introspective exploration of the urban characters of Hong Kong from within, so that we can formulate an approach for a sustainable cultural district that suits Hong Kong and addresses our particular situation. As part of our research exercise, we had indeed carried out studies and analysis on other cultural hubs, like Vienna, Pittsburgh, Seoul, Singapore, and quite a number of adjacent cities in the Pearl River Delta region of China. But these remain models as reference only that cannot be replicated. The key to success, if I may conclude, is that the cultural district must have a close relationship with the community and it must not be segregated from the city.
© Rocco Design Architects Ltd. l Cultural Connect: Key to Sustained Vitality. The Art-Venue is the main pedestrian spine and it connects all the major open spaces. Shaded and enlivened with diverse activities, it invites enjoyment and exploration. The Alley links the pedestrianised Art-Venue to the promenade with Bank of China at the end of the vista.
ND A part the design and finance sustainability behind a cultural district, the only guarantee of success and survival for a cultural district is when an integrated public-private-social governance takes hold of the process, in the most legitimate convergence of interests. In Hong Kong, which are the public and private actors that can make the WKCD not just a global place to display culture but a worldwide workshop for innovation and creativity? Do you think the WKCD – whatever will be – can change the Hong Kong’s society, and how? By creating a cultural hub in a sort of empty “island”, could it compromise the life of the other cultural venues, spaces, and places speeded around the Hong Kong’s territory, and even make the WKCD as a sort of “elitist enclave”?
RY Regarding the issue of public/private partnership, WKCDA is a good start. It is not strictly a government organisation and it should remain so in its management, vision, and operation. But it also benefits from having strong government involvement and participation to help rally for support from other departmental bureaux. If this support could be successfully consolidated from within the Government with sufficient input from the stakeholders to champion as a concerted effort of all, it would then pave the way for a long-term cultural policy, in which case, I have no doubt that the role of the other existing cultural venues around the territories would become part and parcel of the entire cultural development ecology. In my opinion, it is all right that WKCD aspires for higher standards, so that existing cultural venues could be released for more incubational and community uses, which are no less important in a city’s cultural development. WKCD is not just about the end. It is just equally about a process of awakening the society to re-examine our social-cultural positions, to reinvigorate our spirit of “can-do”, to re-affirm the status and importance of our cultural industries and their practitioners, and to set the course for our city’s development in the decades to come.
ND In 2002 the Jury of the first design competition awarded an honourable mention to your entry called “New Leaf scheme” for its innovative design and the unifying feature of a circulation spine connecting and providing access to all the activities on the site. Eight years after, you have delivered a new proposal for the WKCD that seems to develop that original scheme developing a multilayer district (City Link, Cultural Core, Green Terrain) with three floors and a green roof, connecting cultural, commercial and eco-friendly space. Which are the main differences in the mandatory requirements between the competition launched in 2002 and the 2010’s one? Although West Kowloon is dramatically changed in the last 8 years, why have you decided to improve that old scheme instead of experimenting with a new one?
RY The conditions have changed. In 2002, it was just an idea competition. The design brief was vague. There was no indication of budget, programme, or phasing, etc. In 2010, there was a definite brief developed through public consultations. For instance, the new M+ museum is a new concept in 2010 – an amalgamation of all the small museums. The other programmes were also all different. In this connection, the 2010 scheme can be said of a completely new scheme with new contents. The reason why the new scheme looks like an evolvement rather than a complete break is because we believe there are core values that do not change over time: core values such as human interaction, urban permeability and porosity, synergies between functions, spatial diversity, etc. These values have no need to change for the sake of change.
© Rocco Design Architects Ltd. l Cultural Connect: Key to Sustained Vitality. The suspended bridge hovering above the harbour at the end of the Banyan Forum. The Banyan Forum, an extension of the Park, is a shaded amphitheatre equipped with a giant water curtain as a projection screen after nightfall, with the harbour as the backdrop.
ND The transport aspects of your masterplan, developed together with Ove Arup & Partners Hong Kong Ltd (Engineering Transportation) and MVA Hong Kong Ltd (Traffic), have been settled into an integrated transport plan that stands out by forging pedestrian, tram, rail, vehicular, bicycle and ferry links to and from different directions. In between the 3 layers are 3 main arteries from East to West traversing the 1.5km long site. The Tramway with the electrical tram powered by renewable energy is located between the City Link and the Cultural Core. The Art-venue which is pedestrians only is in between the Cultural Core and the Green Terrain. The three East-West linear arteries are connected with a north south street-grid extending from adjacent neighbourhoods with shops, restaurants and cultural facilities along their frontages, each with different characters and configurations. How does this articulated road system integrate with the Austin and Kowloon MTR stations and the future West Kowloon Terminus? Did you rely upon computer modelling to control flows and congestion points during the main cultural events in programme?
RY In our proposed scheme, we stress on giving people “choices” on transportation modes. This is facilitated and manifested by the strategic positioning of all the cultural venues along the length of the site in the East-West direction, so as to help spread the crowd clusters to avoid localised point of congestion, but at the same time giving a unified wholeness and identity to the “Cultural Core” in our 3-layer urban framework. Our traffic team sub-consultants had carried out analysis on all the road junctions to confirm that even at the anticipated peak flow of pedestrian/vehicular traffic there will be spare capacities at all the junctions.
If one studies carefully the various stations you just mentioned, as we had done, one would find that all the major concourse landing levels of the stations are on a floor above ground. This is the reason why we have in our proposal an elevated walkway system to connect the WKCD site to the existing buildings and stations to the north. People can walk seamlessly through our squares and plazas to the main pedestrianized street at about the same level from station to venues, door-to-door. The sloping roofs and alleys then gently bring people down to the waterfront Promenade at ground level. The profile of our proposed urban form is sculpted by this logical and functional circulation system.
ND Your scheme takes into consideration local climatic conditions and living habits. Over half of the site is designated as open space or green roofs to improve thermal comfort, reduce air pollution and lower emission of CO2. Could you please provide technical details about the sustainable strategy adopted for this specific project? Do you have an internal R&D (Research & Development) department that develops strategies and dedicated design tools to maximise the sustainable value of project like the one for WKCD?
RY On the issue of R&D, we have a committee of senior staff working together with external consultants specialised on the engineering technologies of sustainability design. We have developed a holistic system of sustainability features that are practical and adaptable to the local climatic conditions, and most importantly, local customs. For example, we want to encourage more outdoor walking and street shops in lieu of shopping malls in this district. But the hot summer months of Hong Kong could be unbearable to many. So we introduced an “Environmental Shade” which is specially profiled to deflect on-coming wind to help cool the pedestrianized main street we called “Art-venue”. Complementing to this, we have a series of side alleys which are aligned not only to frame views of the harbour and to facilitate direct access to the waterfront but to help channel the summer sea breezes to ventilate the district interior. The Shade is also itself a gigantic “Solar Farm” with photovoltaic panels. Together with a “Wind Farm” that we proposed at the western end of the site, there is enough on-site renewable energy generated to power an electric tram system to help lower the district-wide carbon footprint. The series of south-facing green roofs, the “Green Terrain”, provide a free-for-all venue to allow people to appreciate our great Victoria Harbour panorama at elevated levels; while at the same time, lower the solar heat absorption with the benefits of lowering air-condition load and reducing Urban Heat Island effect. In terms of the overall massing, we deliberately located the residential, hotel and office blocks in what we called the “City Link” along the northern edge so that the on-coming prevailing wind will not be blocked and the hinterland old district will not be adversely affected. These are but a few examples on how we utilised and integrated sustainable concepts in generating urban forms that are functionally and programmatically sensible. This is a successful fusion of well-engineered urban design innovations.
© Rocco Design Architects Ltd. l Cultural Connect: Key to Sustained Vitality. An outdoor extension of the Concert Hall, the Music Forecourt could cater for outdoor performances. Facing the harbour, it is a visual symphony of music, water fountain and floating art pontoons.
ND WKCD has a chequered history of grand hopes and disappointments since 1998. During these years the initiative has been criticised by a number of institutions, such as the Hong Kong Democratic Foundation, for reasons varying from an apparent lack of analysis of the real need to build a cultural district (instead of paying further attention to existing cultural facilities) to what is suggested to be misplaced generosity towards property developers. How the local construction industry has conditioned the destiny of this project? Which are the main contributes given by the management to this project?
RY Many organisations, such as the Hong Kong Institute of Architects (HKIA) and the Real Estate Developers Association of Hong Kong (REDA), just to name a few, would not hesitate to offer their views to affect the Government. This is quite normal. For WKCD to work, the key factor is that the decision making process must remain faithful to the Authority’s long term vision, and be supported by well-coordinated inputs from various government departments and stakeholders.
The Authority has been very determined to make the Conceptual Plan selection process a public process to arouse Hong Kong people’s interest and participation in the discussions of our city’s urban development, which had never been done before in such a scale and engaging style. In our opinion, it is a very positive breakthrough and by far the greatest contribution of the Authority so far.
ND The project went through two public consultations, in 2009 and 2010. Based on the preferred option, a Development Plan will be prepared and unveiled to the public in summer before its submission to the Town Planning Board. In preparing this plan, WKCDA will take note of public preferences on individual features of the other two conceptual plans and incorporate them if they are technically feasible and financially viable with due regard to the integrity of the preferred option. Which “portion” of your scheme could be incorporated into Foster’s masterplan? Do you think the programme can be improved, and how? Do you think that citizens of Hong Kong have demonstrated to understand the complexity of a project like the WKCD, and to tackle the issue of how the city can best go about building and managing this ambitious project?
RY Honestly, this should be the jurisdiction of Foster. The basic principles for selection, and I am sure Foster would agree, is that it must be based on concept compatibility and organic robustness.
On your last question, my answer has to be a “NO”. Urban design is such a complex subject that even professionals may not fully comprehend its essence. Demonstration of public interest is a crucial first step. Hopefully public understanding would come at some point in the future.
© Rocco Design Architects Ltd. l Cultural Connect: Key to Sustained Vitality. The Harbour Park is an urban park with undulating landscape and a commanding sea view, with flat pastures for activities and gentle slopes for sitting or reclining.
Rocco Yim was born and educated in Hong Kong. After graduating from the University of Hong Kong he joined the firm of Spence Robinson for two years before starting his own practice in 1979, which eventually evolved into a partnership with Messrs Patrick P W Lee and Bernard M B Hui in 1982. Since winning a First Prize Award for the L’Opéra de la Bastille international competition in 1983, his works have consistently been awarded both in Hong Kong and internationally. Recent accolades include ARCASIA Gold Medals in 1994 & 2003, The Chicago Athenaeum Architectural Award in 2006, The Kenneth F. Brown Award in 2007, and winning designs through international competitions for The Guangdong Museum in 2004, and the HKSAR Government Headquarters at Tamar in 2007. Rocco is a regular invited speaker in international symposia/seminars, such as Arcasia Forum, the biennial IAA Symposia, the Harvard GSD Conference & New Trends Architecture 2005, and his work has been published in such regional and international journals including SD, SPACE, AR, Zoo, ROOT, Domus, Frames, Art in America and Architectural Review. He is currently on the Advisory Council for the HKU Department of Architecture, Adjunct Professor in HKU SPACE and a Museum Adviser to the LCSD. His work was published in The City in Architecture in 2003 and Being Chinese in Architecture in 2004. A new monograph will be published in the second quarter of 2011.

